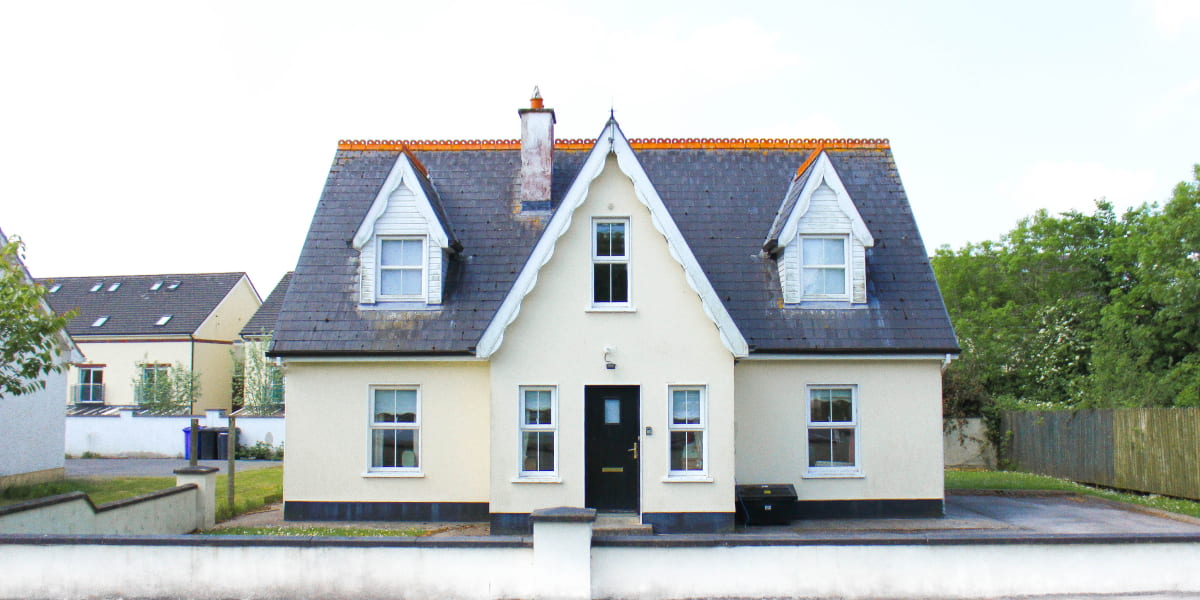Published on December 7th, 2022
Last updated on February 3rd, 2023
Top 7 Types Of Additions To Make Your Home Like A Swiss Army Knife
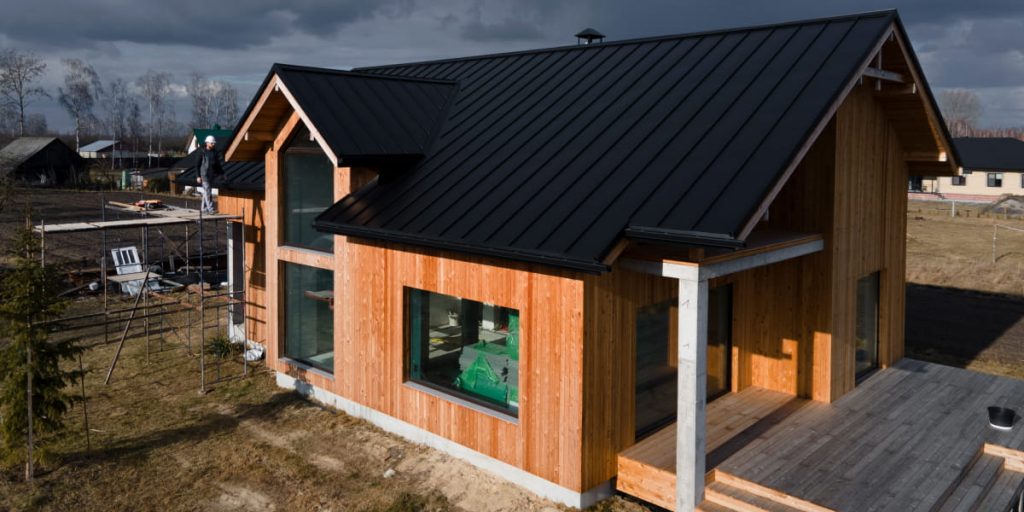
The atmosphere of your own home has become boring, and you wanted to have more free space? For this, you can add a new structure to the side of the house or transform the attic. A basement or terrace is also an excellent type of home additions. But to decide on your choice, you need to consider what size of house expansion you want. There are three categories:
- Closed: with the presence of walls, roof, doors, and windows.
- Open: with a light roof without walls. For example, canopies and pergolas;
- Fully open: these include a porch, a terrace, and a patio.
Before designing your building, you need to understand its purpose clearly. Will it be a terrace for relaxation or an extended bathroom? It is also essential that the additions home should match the appearance of the main building. If you have a wooden exterior, the addition should also be similar so that everything looks harmonious. And to better understand which extension you should make, you need to familiarize yourself with their types.
7 Types Of Home Additions
Some houses do not suit their owners with the planning scheme. They want more square meters to have enough space for furniture, appliances, and other things. That’s why many homeowners make extensions. Someone makes an addition to the back of the house and someone to the front of the house. Each of these methods has its characteristics and nuances. Therefore, first of all, you need to understand for what purpose you are making an extension. Then it remains only to choose the materials and think over the details. On how to select an adding room, consider the following options in more detail:
1. Bumps-out
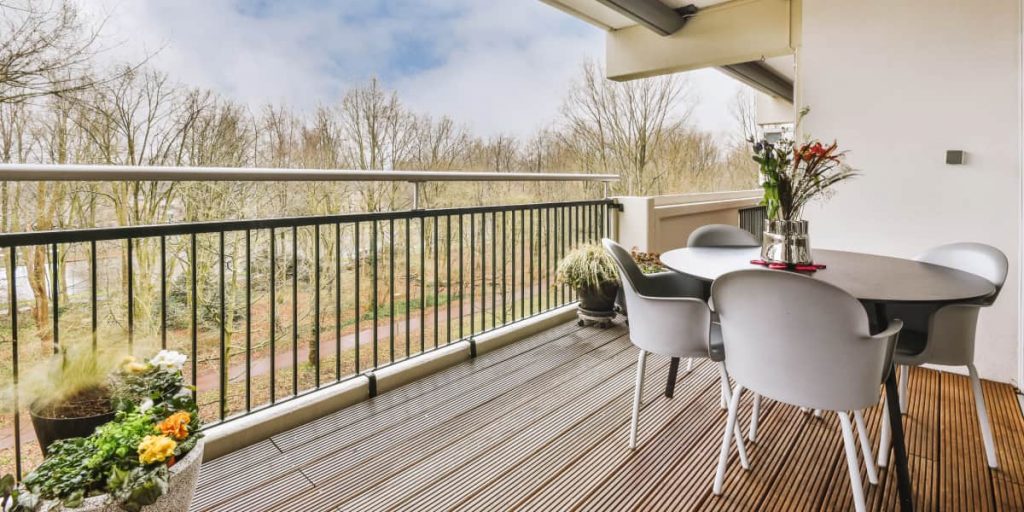
Do you need a bigger kitchen or a bathroom, but your house’s square does not allow it? For this, you can use this type of addition. It does not demand to make an extension to the foundation or to build a new additional building. You acn just make a small addition to the house and attach it to the walls of the existing home. It might sound a little strange, but saving money and time while enjoying a spacious place is a great idea. If you are not creative enough to make a bumps-out addition, you can do this:
- Make a bow window and place a soft chair near it inside;
- Expand the space for a shower attachment;
- Add a dining room;
- Make a balcony with a table and chairs;
- Create a place to store specific things;
- Add a laundry room or toilet.
As a rule, the existing floor beams of the house support the weight of such bump-outs. The bigger they are, the bigger your bump-out addition can be. The main thing is not to make it too large. And to choose materials for them that are similar to the exterior of your house.
2. Porch
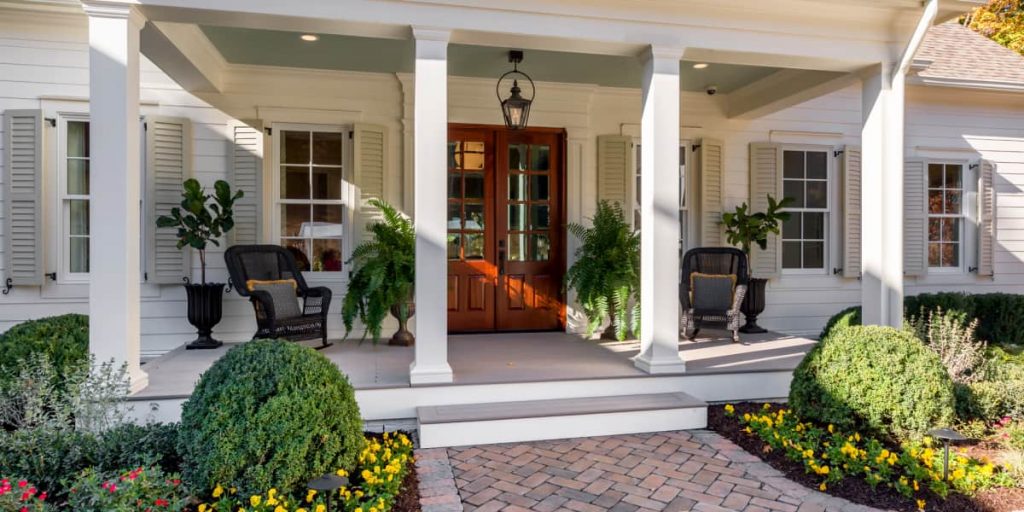
The porch in any house is an excellent option for spending time with friends or family. However, not everyone considers this variant when buying or building a home for themselves. Therefore, if you need building additions to your home to drink coffee in the morning or relax with friends, you can make a porch yourself. Porch designs can be different. They vary in shape and size. It is often an open area with stairs in front of the entrance, with or without a roof. In total, there are two main types of structures:
- A simple type with an open platform, steps, and a canopy.
- Built-in porch, which people design and build together with the house.
Any extension requires laying a foundation, and porches also need this. It is a good reinforcement for the structure, which strengthens the additions home. The main thing is to decide whether you will have this extension open or with a canopy. The closed type you can use as a living space. And the open structure you can use as a recreation area. Therefore, choose the most optimal option for yourself. Because the porch has pros and cons, depending on the seasons.
3. Garage Conversion
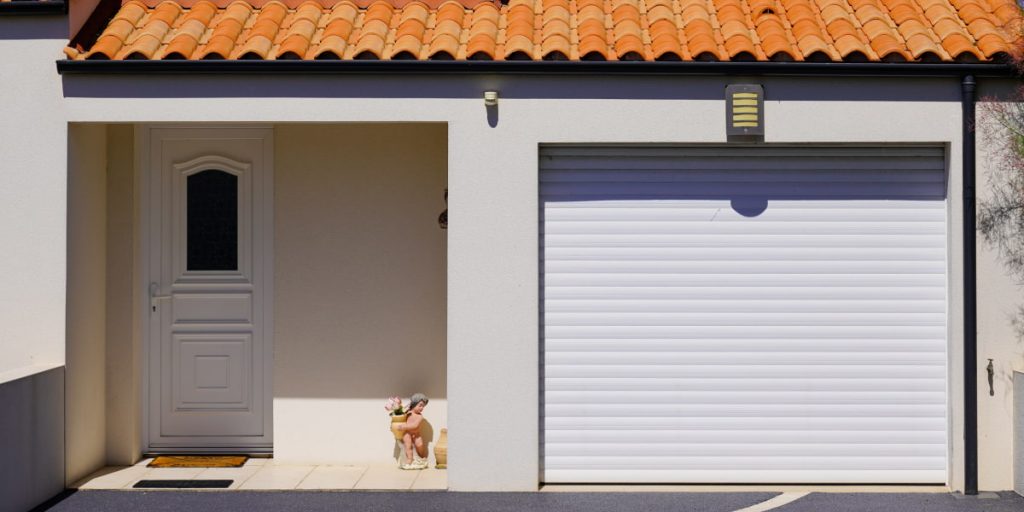
A garage is necessary for every homeowner who has a car. However, there is not always enough space for its construction. In such cases, you can make a garage extension directly to the residential part of the house. It will provide a place for the car and certain things that do not have a place in the house. For convenient garage usage:
- You can make a door inside the home. This will save you time to go to the garage across the yard, making it very advantageous.
- Make a garage extension. You need to build it like a house. It must firmly have walls and a roof together well with the house.
- Choosing the same exterior materials for this addition to your home will give you a stylish look. Therefore, selecting materials that are harmoniously combined with your house is better.
But besides it, you need to follow the next rules:
- Create a convenient entry and exit for the car.
- Arrange the foundation at the same level as the main building.
- The connecting link of the foundations should be iron bars, which should protrude a meter from the base.
- Between the building additions and your home, there should be a passage through which you can pass between these buildings.
- It will also be good if you insulate the walls of the garage. It will provide additional warmth to your home and create noise insulation.
4. Full addition home
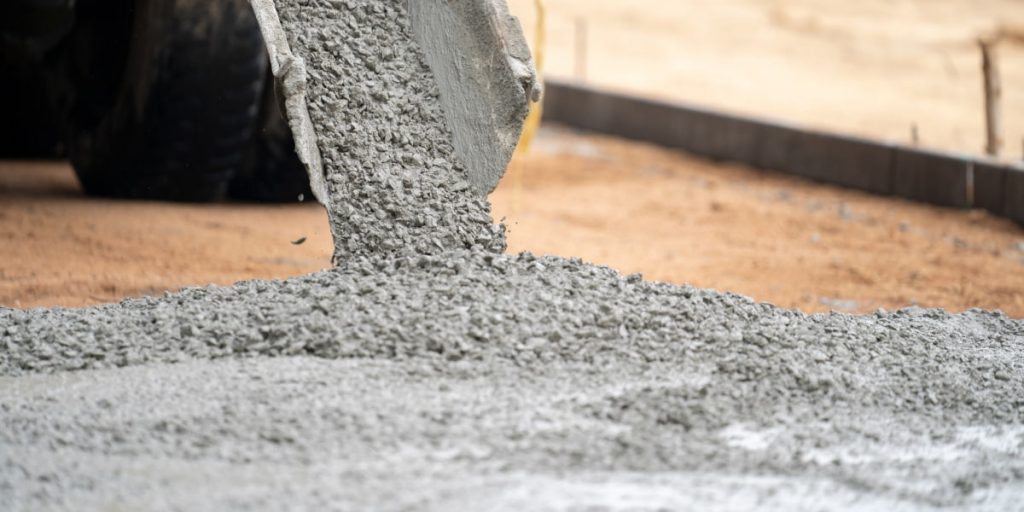
Before adding a room to the house, it is necessary to draw up a project. In this case, you need a thorough approach, which includes:
- Installation of the foundation;
- Capital construction of walls and roof;
- Installation of waterproofing and thermal insulation materials;
- Installation of all necessary communications.
Pay special attention to the insulation of the room. You have to make it warm so that you can live there in winter without spending much money on heating. Therefore, before adding a room, consider the materials you will use. They should be of high quality and provide you with the best living conditions. However, which house exterior material to choose depends on your house’s facade. After all, the quality of the extension depends on how strongly it is set. And also whether their materials match. To do this in the highest quality, fill the walls between the house and the addition with insulating materials. It will create noise insulation, extra heat, and reliability of the building. After deciding on the full addition house itself, you need to consider the interior. Since this is a room for living, immediately think about where to put the bed. And remember about arranging the furniture. It will help you place the room faster and save time.
5. Terrace
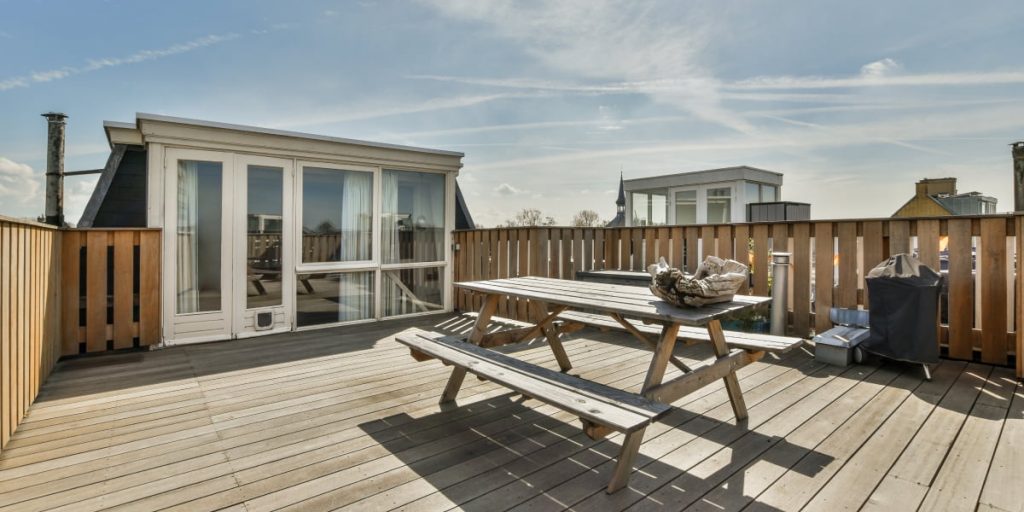
Do you like to drink coffee in the morning to the sound of birds singing? Or maybe you want a warm-up in the fresh air? If yes, then this type of addition is what you need. The terrace is very convenient to implement and gives the house a luxurious look. However, to achieve a good result, you should make the terrace at the same foundation level as the house. It is also essential to choose appropriate materials so that this addition to your home has high durability. A good advantage of a terrace is that you can build it on different sides of your house, for example:
- Terrace as an addition to the back of the house.
It is an efficient solution. No one will see you, and you can spend your time there peacefully.
- A small terrace in the center of the yard.
You can reach the yard’s center and put a couch there. And if the terrace is without a roof, you can sunbathe there in the summer.
- Terrace near the guest room.
An extended platform, which you can install flush with the floor in the living room, is a very multifunctional solution. It increases the space and creates a beautiful atmosphere.
- Terrace as an addition to the front of the house. This solution suits those who do not plan to make a large terrace. And if they want to decorate their front exterior, thanks to house expansions.
Besides, there are many other ideas for terraces. They can be of different shapes and with various additional decorations. They can also be of diverse styles and sizes. Therefore, choosing the correct option that is comfortable and beautiful for you is crucial.
6. Sunroom
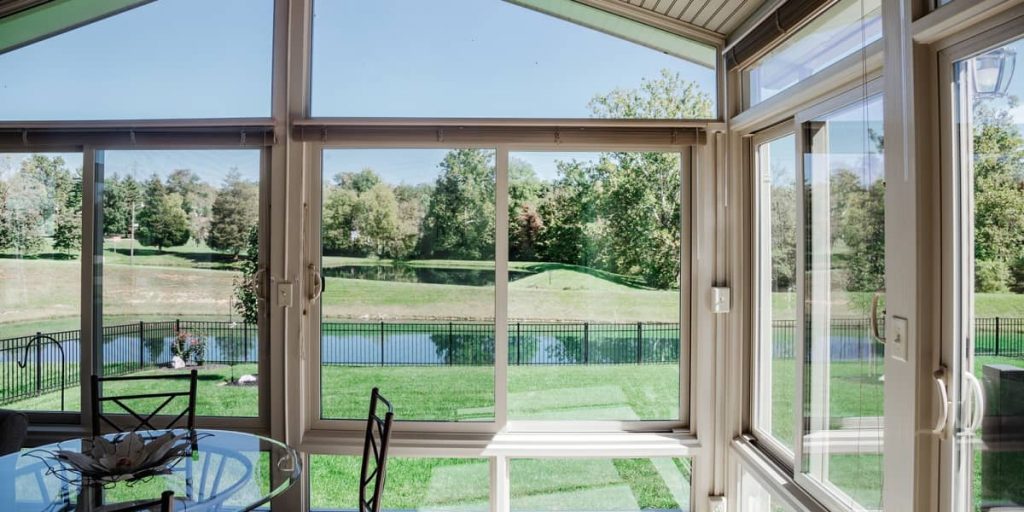
If you like a lot of light in the room and ample space, then the sunroom is for you. It is an unusual room option because it differs from all the others. Usually, such an adding room is made of glass, which adds luxury to the house. Specialists design them for sunlight, so they are very comfortable and let a lot of sun into the house. But they can be in two variants:
- Some of the sunrooms consist entirely of windows and have no siding.
- Others have appropriate siding and look like an integrated part of the house.
However, this is a temporary room because, for example, in the cold seasons, it is only partially functional. And you won’t be able to put a bed or make a kitchen there because it will require heating, a suitable floor, etc. But, despite all this, such an addition to the home is very comfortable. It is an excellent option in the summer because the panoramic windows illuminate the entire room with the sun’s rays. It gives a good atmosphere and creates a presentable appearance of the house. And to get a better effect, building such an addition at the back of the house is more beneficial.
7. Canopy
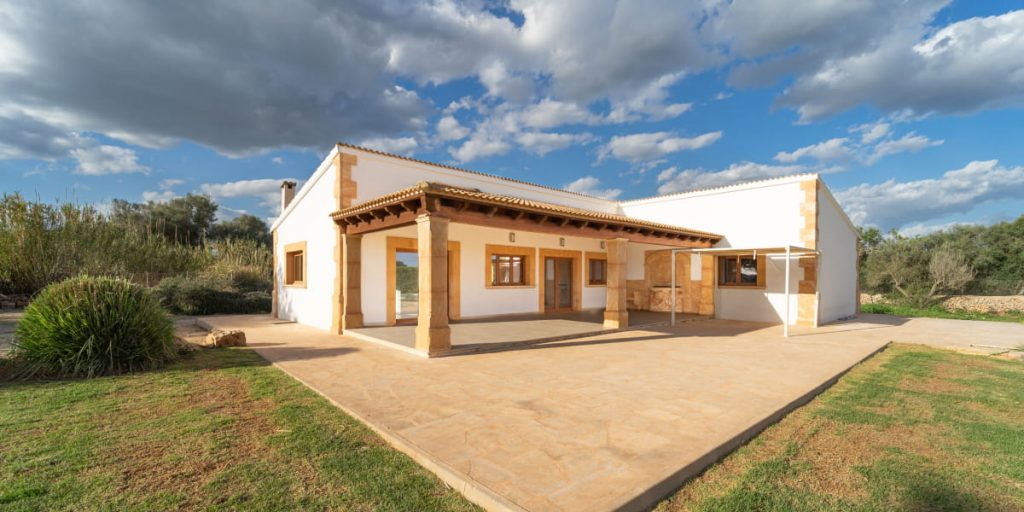
It is the easiest to implement and less costly in all regards the house expansion. Its main functional task is to protect you from the sun, rain, snow, or other precipitation. It is good to rest in the warm season and park a car there. And the most significant advantage is that there is no need to pour the foundation and build brick walls for the canopy. It is enough to use strong material as supporting pillars and cover the roof. It can be metal, plastic, and so on. The main thing is that it looks harmonious with your house and carefully covers everything from the sun’s rays. But if you decide on such an addition to the home, it is crucial to know its exact dimensions:
- If you make a canopy for cars, then make it based on the number of your vehicles.
- If you do it as a cover from the sun and rest, then focus on the area on which you will rest.
You can place several benches, armchairs, a table, and chairs under the canopy. So you can have family dinners or friendly evenings there. For the coziest atmosphere, you can plant grapes that spread their leaves over the entire shelter. It will protect you even more from the sun’s rays and remind you of a garden alley.
Summary
If you want to give yourself more space in the home, it is enough to choose the option of an addition to the home. It will save you a lot of money because you won’t have to buy a new house. It also provides a new atmosphere and creates comfortable living conditions for you. The main thing is to decide what functionality your extension should have and remember to conduct the appropriate communications.
FAQ
Do additions increase home value?
Yes. However, how much your house will increase in value depends on the type of addition. If you build a full expansion or a new kitchen, the home can increase in price by 50%. If you make something smaller and cheaper, it will be less valuable.
Can you add an adding room without foundation?
If you are building bumps-out addition, then yes. But if you are building something like a terrace, sunroom, or porch, you definitely need a foundation. It prevents the destruction of house addition and makes it durable.
How deep should a foundation be for an addition?
Any addition to your home must have a foundation that is at least 12 inches deep. However, if the footing of your house is more profound and you want to level it with the extension, you can do it deeper. The main thing is that it should be a minimum of 12 inches.
Is it better to make an addition to the back or front of the house?
It depends on what you need the house addition for. If you want small additions to the house to decorate the exterior, it is better from the front. If you wish not to be seen by passers-by from the street while relaxing on the terrace, then it is better at the back of the house.


